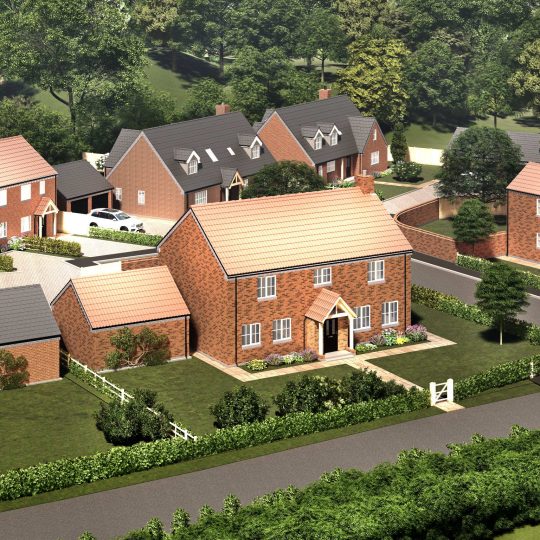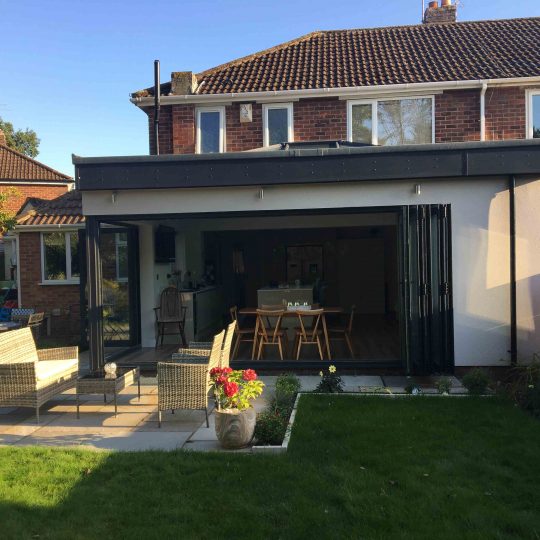Statutory Approvals
Statutory Approvals Explained
Planning Permission
Planning permission seeks to guide the way our towns, cities and countryside develop. This includes the use of land and buildings, the appearance of buildings, landscaping considerations, highway access and the impact that a development will have on the general environment.
Most new buildings or major changes to existing buildings or to the local environment need consent – known as Planning Permission. Without a planning system everyone could construct buildings or use land in any way they wanted, no matter what effect this would have on other people who live and work in their area.
Your local planning Authority is responsible for deciding whether a development – anything from an extension on a house to a new shopping centre – should go ahead.
There are a number of different types of Planning Permission which can be applied for, the most common are:-
- Full planning permission: a full planning permission would grant permission for all aspects of the proposed development, although it would generally be subject to various conditions.
- Outline planning permission: Outline planning permission cannot be granted for a proposed change in use of land or buildings. It might be appropriate when an applicant is seeking an agreement “in principle” to a proposed development, without being committed to a particular form of design or layout.
- Reserved Matters approval: this seeks permission for those aspects that were not dealt with in an outline planning permission.
The Law requires that all applications for Planning Permission should be decided in accordance with the policies of the “development plan” – unless material planning considerations indicate otherwise. the decision on any planning application is therefore “policy led” rather than “influence led”.
Building Regulations
In England and Wales, the Building Regulations apply to defined building work and they set standards for the design and construction of buildings to ensure the safety and health for those in or about those buildings. The building regulations do not stop there but also include requirements to ensure that fuel and power is conserved and facilities are provided for people, including those with disabilities, to access and move around inside buildings.
Building Regulations approval can be obtained in various ways:-
By the full plans method where drawings are deposited with a Building Control body, such as an Approved Inspector or the Local Authority and are subsequently checked for compliance with the Building Regulations. the various stages of the work are also inspected and checked for compliance with the relevant technical requirements of the building regulations by a Building Control Surveyor.
By the building notice method where notice of commencement of (minor) building work is given to the Building Control body at least 2 days prior to the commencement of work. the various stages of the work are then inspected and approved, but no plans are checked. Nore this method may not be used if the premises contain a workplace, or creates new flats.
Fees are paid to the Building Control body for each application and will vary depending upon the size and value of the project. Some types of work may be exempt of fees, e.g. adaptations or alterations for disabled facilities.
The building Control body should issue a “completion certificate” or “final certificate” upon the practical completion of each project to state that the work meets the technical requirements of the Building Regulations.




