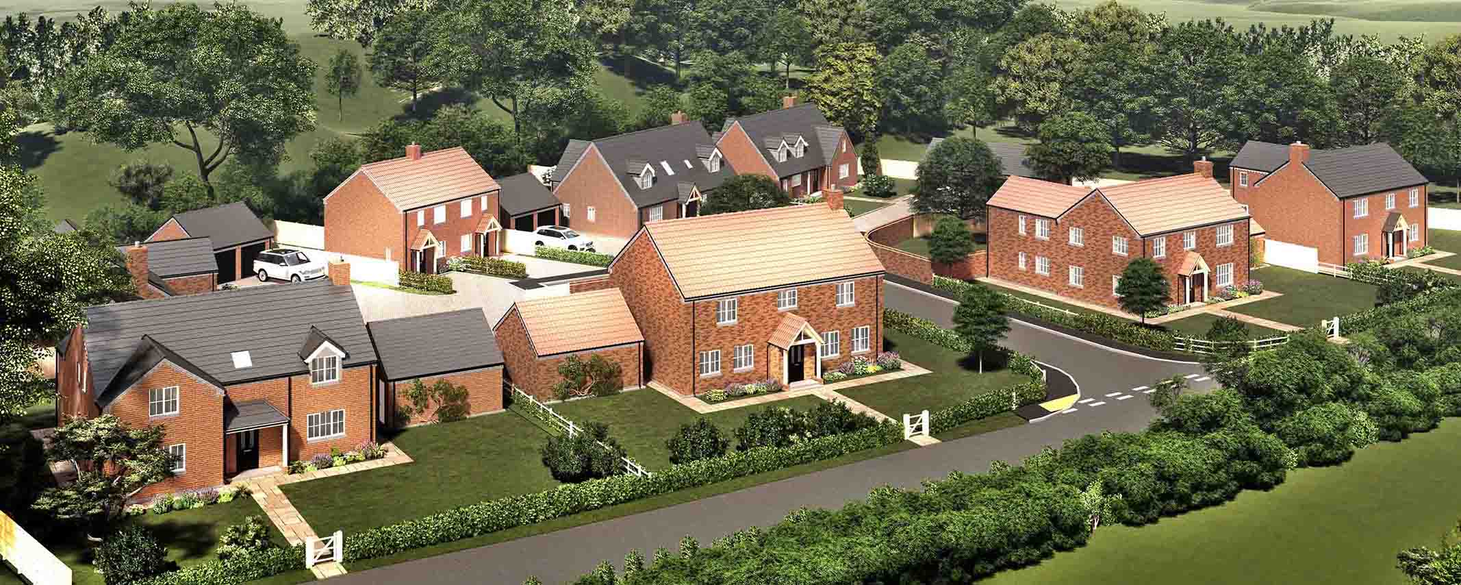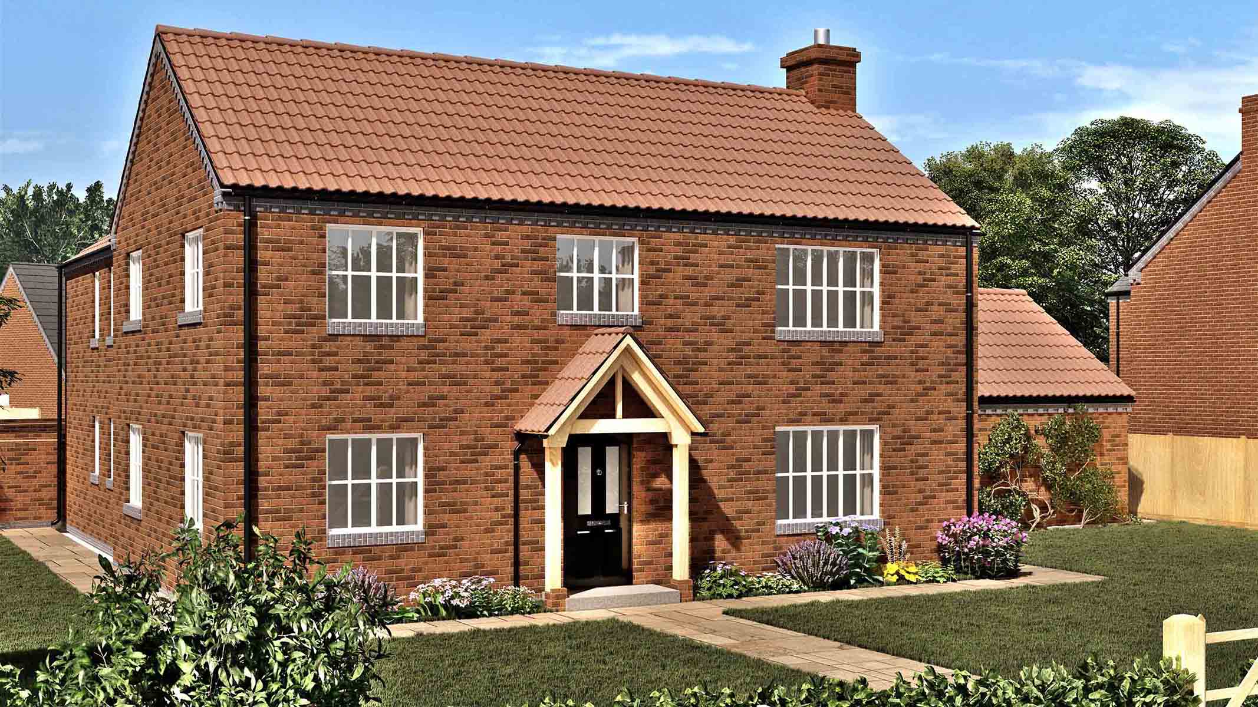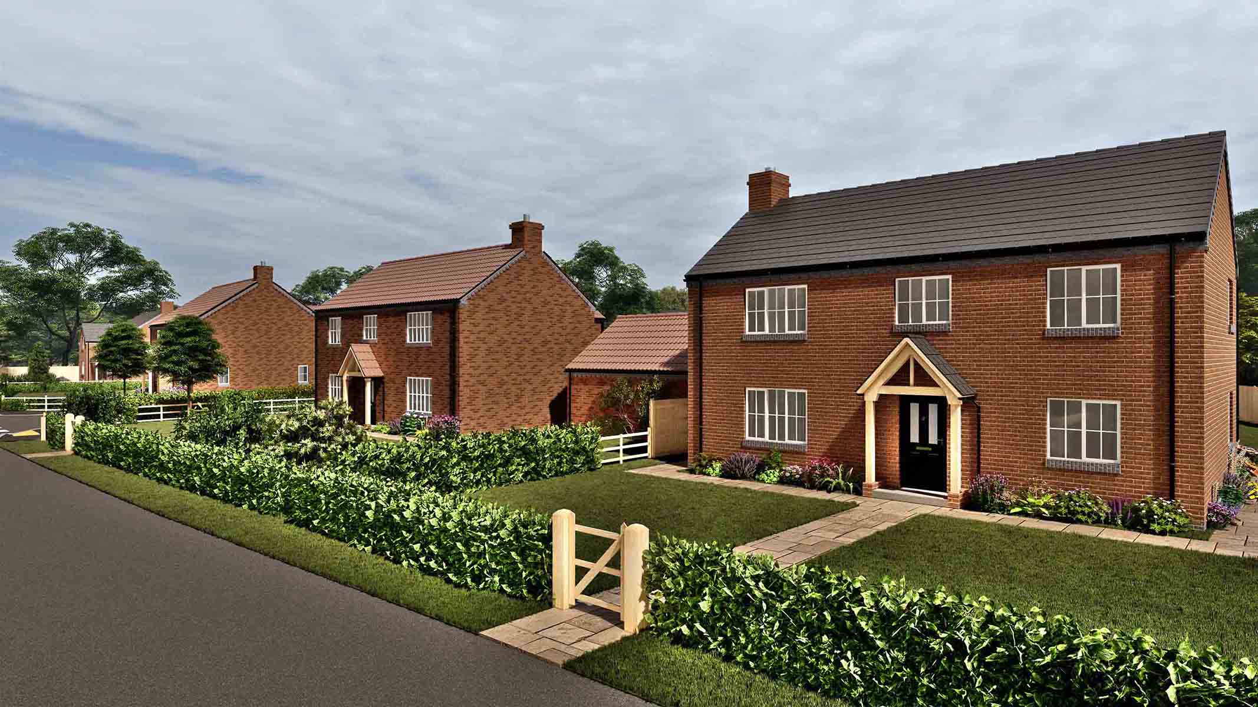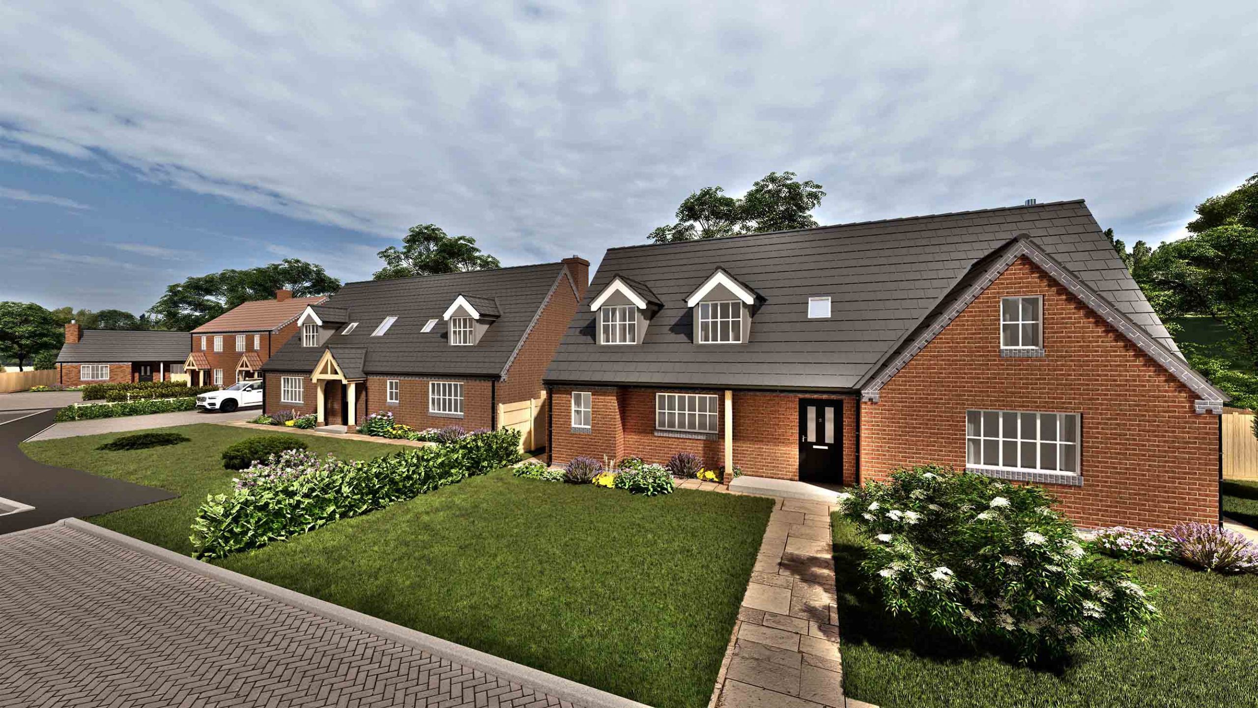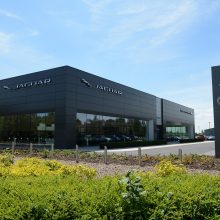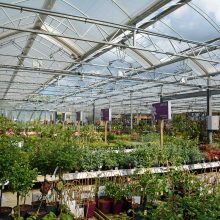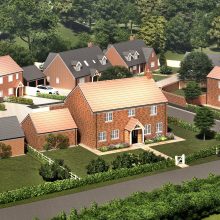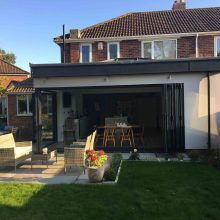A residential development of 9 dwellings and associated garages in North Scarle. The dwellings are of traditional design using facing brickwork with pantile and slate roofs giving an individual appearance to each dwelling yet retaining a common theme throughout the development. The dwellings range from a bungalow to dormer bungalow to 1 1/2 storey and 2 storey dwellings, respecting the scale of the surrounding context.
The engaged brief included obtaining planning and Building Regulation Approvals – planning undertaken with a planning consultant. The land owner sold the land post planning approval and the Developer (Bowthorpe Group Ltd) retained the services of Evolution Design for planning amendment and Building Regulation Approvals.

